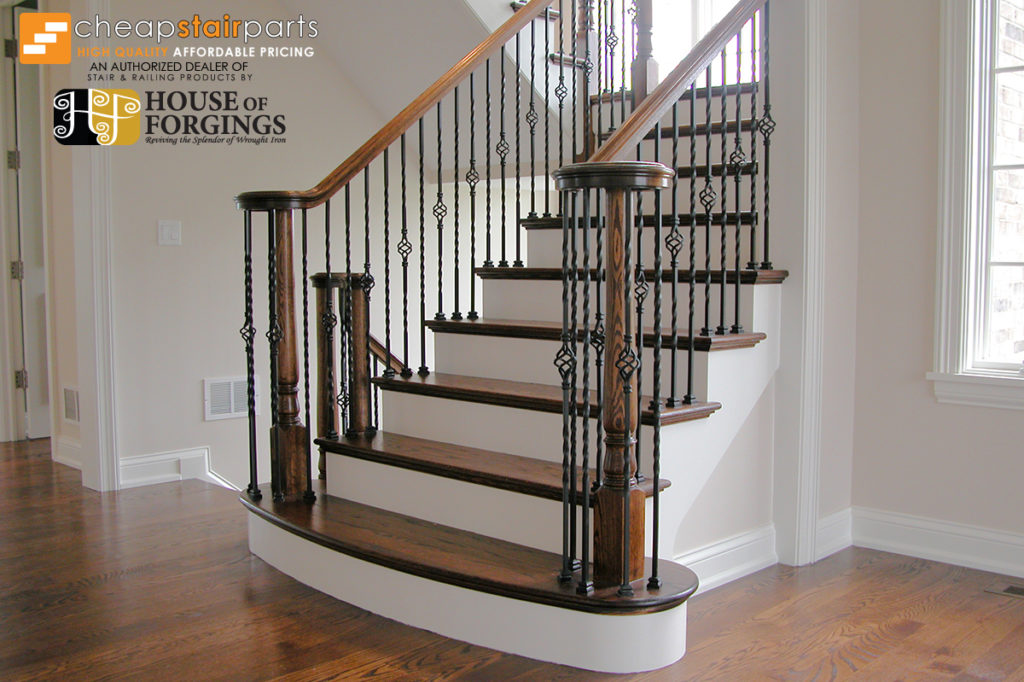Stair Info
How far apart should stair rails be?
I’m designing a staircase with dual handrails. How far apart should these stair rails be to ensure both safety and comfortable usage while adhering to building codes?
The distance between dual stair rails is crucial to ensure both safety and comfort for users while also adhering to building codes. The International Building Code (IBC) stipulates a minimum clear width of 27 inches between two stair railings. This clearance provides ample space for individuals, even those with mobility aids or carrying objects, to move comfortably without feeling restricted. It also allows for safe two-way traffic on the stairs.
Beyond Code Compliance:
- Prioritize Comfort and Accessibility: Exceeding the 27-inch minimum, if space permits, can further enhance the user experience, particularly for wider staircases or those frequently used by people with mobility challenges.
- Consider Handrail Design: The design and shape of the handrails can also influence comfort and ease of use. Opt for handrails that are easy to grip and provide continuous support along the entire length of the staircase.
Other Relevant Code Requirements:
- Single Handrail Clearance: In situations with only one handrail, ensure a minimum clear width of 31.5 inches between the handrail and the wall.
- Handrail Height: Handrails should be installed at a height of 34 to 38 inches above the stair nosing.
Remember:
- Local Codes: Always consult your local building codes, as they might have additional or slightly different requirements regarding stair rail spacing.
- Professional Advice: For complex staircase designs or if you have any uncertainties, seek guidance from a qualified professional to ensure your design is safe, code-compliant, and user-friendly.
By adhering to these guidelines and prioritizing the needs of all users, you can design a staircase with dual handrails that is both safe and comfortable, enhancing the functionality and aesthetics of your home.

