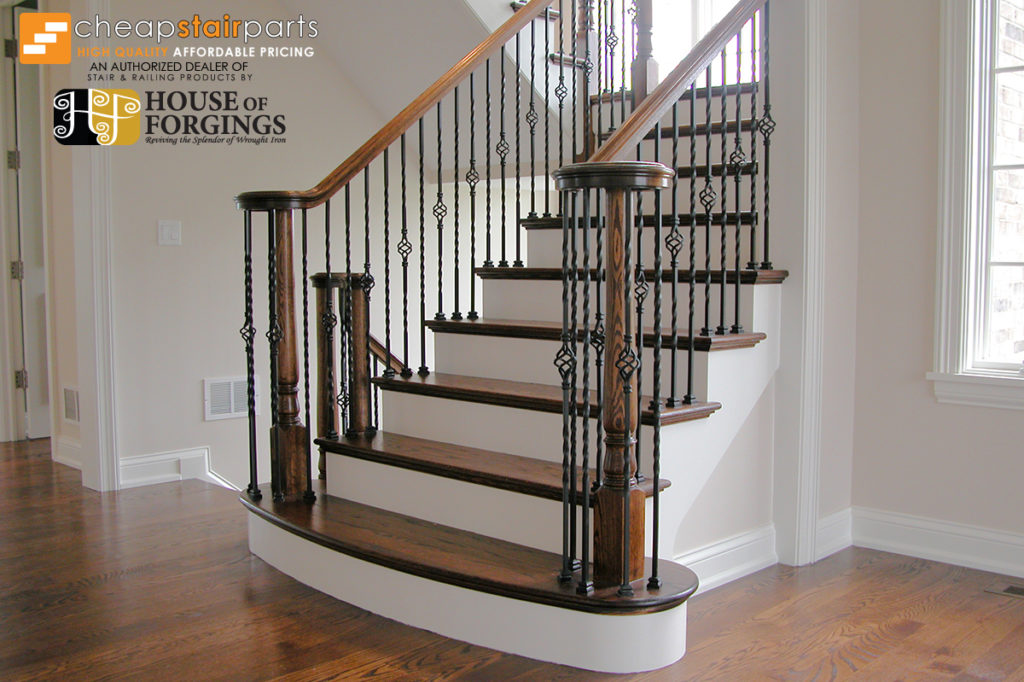I’m designing a staircase with dual handrails. How far apart should these stair rails be to ensure both safety and comfortable usage while adhering to building codes? The distance between dual stair rails is crucial to ensure both safety and comfort for users while also adhering to building codes. The International Building Code (IBC) stipulates […]
Tag Archives: Building Codes
What is the required height for balusters in a railing system? The required height for balusters is directly tied to the height of the handrail, which itself is governed by building codes and safety regulations designed to protect users from falls. Let’s delve deeper into the specifics of these requirements. Typical Height Requirements for Handrails: […]
Spacing Balusters for Safety and Style: Key Considerations and Building Code Compliance When designing or upgrading a staircase or deck railing, achieving the right balance between safety, aesthetics, and functionality is crucial. Baluster spacing plays a pivotal role in achieving this balance. While building codes set the minimum safety standards, understanding the various factors that […]



